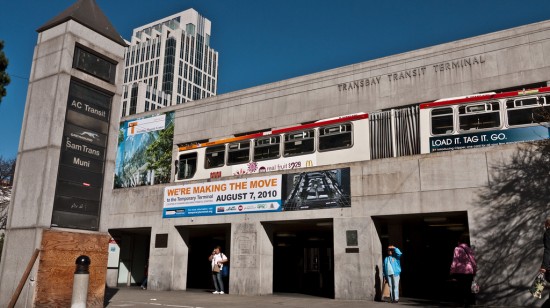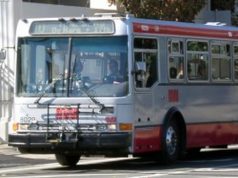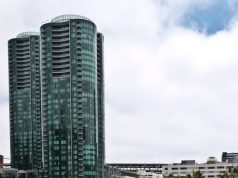
There will be no grand ceremony, no formal salute and few goodbye tears marking the end of an era.
This Friday, the Transbay Transit Terminal, the drab gray building occupying three blocks of Mission Street that is often ridiculed for its utilitarian appearance and colonization by San Francisco’s homeless population, will close for good.
Starting August 13, its steel girders and beams will be dismantled and construction crews will begin tearing down the elevated bus ramp that connects the terminal with the Bay Bridge. Select pieces of the old building, like the wooden benches in the waiting area, brass handrails and historic signage, will be preserved by Caltrans, which owns and operates the terminal, and will be displayed in a new museum to be built near the Port of Oakland.
A crowd of international students waits for a MUNI bus outside the Transbay Terminal. (Photo by Vanessa Guerra/ CALIFORNIA BEAT)
By year’s end, the 70-year-old building will be gone, making way for the construction of a new eye-catching $4 billion transit hub that will boast a rooftop park and a skyscraper. The Transbay Joint Powers Authority, the governing body in charge of the project, pledges it will become the tallest building in the city’s iconic skyline.
The old building must be demolished, the TJPA says because the current terminal fails to meet seismic safety standards and can no longer fulfill the needs of its current and potential future tenants, since builders hope to bring Caltrain and California High-Speed Rail to the new terminal.
“We’re transforming it back to a neighborhood place where people will want to go,” said Courtney Lodato, a spokesperson for the Authority.
The walk through the present terminal will be one few current users — a majority of which are passengers of primary tenant AC Transit — will miss.
Most of the homeless that have called the terminal home have been ordered out in preparation for its closure. (Photo by Vanessa Guerra/ CALIFORNIA BEAT)
From the wafting odors of urine and industrial strength cleaning solvent to the sight of San Francisco’s homeless populating the terminal’s graffitied wooden benches, riders said there were few fond memories they would take away from the building.
“It’s gotten older and a little dirtier,” said Linnea Smedley, 49, a veteran AC Transit rider who has been commuting to the terminal for the last 30 years. “It was never a beautiful building and they never did keep it up to shape.”
Yet others have allotted extra time after work recently to take a final chance to gawk at some of the terminal’s curiosities or detour from their regular walk to the bus stop to explore normally-unnoticed parts of the building.
A man reads a newspaper while perched on the old shoeshine bench inside the Transbay Terminal. (Photo by Vanessa Guerra/ CALIFORNIA BEAT)
“It’s sad to see a place with so much history go,” said Jeremy Brooks, 39, an AC Transit rider who brought his camera to photograph the terminal last week.
Brooks, a Richmond resident, said he has been commuting into the Transbay Terminal for the better part of the last decade, but only on a recent tour of the doomed bus depot did he discover hidden pieces of the terminal’s past, like the recently uncovered shoeshine business on the first floor of the building that greeted travelers for more than five decades.
“If they could keep the homeless out, and some of the storefronts open, they should keep it going,” he said. “San Francisco is a historic place.”
An illustrious history
The Transbay Terminal, photographed on its opening day in 1939, greeted thousands of spectators in this photograph. (TJPA Photo)
The terminal was built in the 1930s during the depths of the Great Depression. Its grand opening came three years after the completion of the San Francisco-Oakland Bay Bridge, which was built with two tracks on the lower deck to accommodate electric trains that brought commuters and visitors to and from San Francisco. An elevated loop connected the bridge with a six-track second-floor station at the terminal.
Famed San Francisco architect Timothy Pflueger originally envisioned a bustling train depot, with large industrious aluminum-framed windows that brought natural light to a grand waiting area for passengers, when he was commissioned by the State of California to design the building in the mid-1930s. His other work includes San Francisco’s Castro Theater and the Paramount Theater in Downtown Oakland.
An artist’s rendering of the terminal’s main hallway shows what designers of the building wanted it to look like in 1936. (TJPA Photo)
He drew up plans for an art deco style structure — simplistic and utilitarian in form — that emphasized the free flow of pedestrian traffic over the glitz and glamor of some of his other projects.
“The architects, especially Pflueger, fought frequently with the engineers over efforts to try and add art, ornament or style to the Bay Bridge project,” writesTherese Poletti, a San Francisco journalist and author of a book on Pflueger. “There were also many windows and doors in the terminal, to speed commuters in and out, so there was little wall space for the kind of murals inside the main Transbay building that helped saved the Rincon Post Office Annex from destruction.”
The terminal opened with great fanfare in December 1939, with dignitaries including then-California Governor Culbert Olson welcoming the first trains from around Northern California. Pflueger’s building began its life as a hub for trains, run by long-since-disappeared private companies such as the Sacramento Northern and Interurban Electric, that brought people into San Francisco from as far away as Chico and Sacramento.
The most notable — and longest-surviving — railway that operated across the span into the “Bridge Terminal” (one of its many original names) was the Key System, which ran trains from Oakland, Piedmont, Berkeley and San Leandro into San Francisco.
At the terminal’s street level, passengers could connect to San Francisco streetcars from the privately-owned Market Street Railway and city-owned Municipal Railway (known today as MUNI).
A Key System train rode the lower deck rails of the Bay Bridge bound for San Francisco’s Transbay Terminal.
But by 1941, Sacramento Northern and Interurban Electric trains ceased operating due to faltering finances. They pulled out of the Transbay Terminal in haste by year’s end.
And after World War II, commuter traffic on the interurban trains waned. In its busiest year, only 26 million commuters traveled through the building annually — far fewer than the 56 million passengers that were projected when it was planned.
In the 1950s, ridership on Key System trains dropped while automobile bridge traffic increased because of the rise in private car ownership.
The privately-owned East Bay transit operator steadily scaled back train trips to the terminal, replacing rail runs with motor buses that advertised “scenic rides” in “heated and deeply cushioned motor coaches.”
In April 1958, the final Key System train pulled out of the Transbay Terminal, signaling the end of rail operations at the facility. The tracks on the bridge and at the terminal were torn out and paved over for rubber-tired buses to use. Overhead catenary wires and third rails that the streetcars drew electricity from were removed.
Pflueger’s “Bridge Terminal,” which he built to accommodate trains from all around Northern California, was now a bus depot.
In the years after the Key System trains ceased operations and before BART began running through the Transbay Tube, the main mode of public transportation between the East Bay and San Francisco was AC Transit’s bus service.
During afternoon rush hours in the 1960s, one bus bound for the East Bay left every 30 seconds, typically carrying a full load of passengers.
But when BART began providing transbay service between San Francisco and the East Bay in 1972, patronage on AC Transit transbay bus lines fell.
AC Transit buses ferry passengers across the Bay Bridge after train service at the terminal ended in 1958. (TJPA Photo)
Consequently, foot traffic through the terminal dropped dramatically, and the condition of the building began to worsen. Homeless people, seeking refuge from Downtown San Francisco’s elements, took advantage of the terminal’s now vacant state. With fewer commuters coming through the building, they turned the inviting wooden benches into daytime shelters and the dingy terminal into their home.
The homeless roamed freely well into the 1980s and 1990s, turning the once-bustling art deco hub designed for transportation innovation into a dark, dirty and fetid edifice that locals complain about as a blight in the city.
“They used to have a cigar store, a magazine stand and a cocktail lounge. They had Bingo tours and you could find everything out front,” said Lidwin Serpanchy, who has been commuting to the terminal for 33 years.
“They just let it all go.”
A final peek
For many of the dreamers who took someone’s advice to “go west” and came to San Francisco, the Transbay Terminal was the first place in town they saw when they stepped off the Greyhound bus.
To Reynaldo Cayetano Jr., a packaging agent at Greyhound’s Express delivery office on the terminal’s north side, the terminal was a refuge from reality.
“It feels like a second home,” he said. “I can be here, in the heart of San Francisco, but I can get away from it all.”
Cayetano said he’s explored many of the hidden parts of the terminal in the four years he has been employed at Greyhound, including the terminal’s ground-floor parking garage, where he encountered a homeless man who had transformed the off-limits area into his personal living quarters.
Greyhound Packaging Agent Reynaldo Cayetano has spent the last four years exploring the ins and outs of the terminal, a place he calls his second home. (Photo by Vanessa Guerra/ CALIFORNIA BEAT)
Cayetano described the experience as surreal.
“Have you ever seen ‘Resident Evil?’” he asked. “Yeah, it was like that.”
Barry and Eva Jan, who were brought together by the Key System’s A and F lines respectively and met at the terminal in 1947, will celebrate their 60th wedding anniversary next year.
The couple joined 2,000 others, comprising Bay Area natives, transplants, transit aficionados and the just-curious alike, last Friday for a unique opportunity to tour long-hidden portions of the old terminal that were — for the better part of the last 20 years — walled off from public access.
“We came to see it before they tear it down,” Eva Jan said.
Barry and Eva Jan met at the terminal in 1947. Next January, they will celebrate their 60th wedding anniversary, brought together by the old Key System trains to the Transbay Terminal. (Photo by Vanessa Guerra/ CALIFORNIA BEAT)
The spots included the old terminal bar, Cuddles, where legions of bleary-eyed commuters from near and far came to end — or begin — their workday.
Workers dusted off the two U-shaped counters and laid out napkins and silverware for show at the old Transbay terminal diner, a dingy joint that served up everything from American fare to Chop Suey and Chinese cuisine.
Uncovered was the old newsstand that hawked magazines, Chronicles and Examiners. Plywood walls that covered up the terminal’s shoeshine business were brought down to reveal the wooden seats that accommodated businessmen who needed a good shoe polishing.
Those who took the tour also got a peek inside the long-vacant police station on the terminal’s first floor, which featured a jail cell for unruly passengers. The station housed officers from the California State Police Department — the defunct agency which, before it merged with the California Highway Patrol in 1995, patrolled the terminal grounds.
The old terminal bar, Cuddles, was reopened for public tours one week before its scheduled closure on Aug. 7. (Photo by Vanessa Guerra/ CALIFORNIA BEAT)
Nearly all of the aforementioned businesses at the terminal were kicked out by Caltrans in the early 1990s — victims of changes in seismic safety standards after the 1989 Loma Prieta earthquake rattled Northern California.
The vacant businesses stayed empty and sealed off from the public to deny the homeless another place to encroach upon.
“I appreciate the architectural qualities of the old building, but it doesn’t serve the needs of the public,” said local architect and transit advocate Joyce Roy, who organized the public tours. “I’m looking forward to the new terminal.”
The new Transbay Center
Banners hang high over the old Transbay Terminal proclaiming a 2017 opening date for the new Transit Center. (Photo by Vanessa Guerra/ CALIFORNIA BEAT)
On August 7, operations at the terminal will move two blocks northeast to a temporary transit center built on Caltrans-owned land at Beale and Howard Streets.
Buses from AC Transit, MUNI, SamTrans and Golden Gate Transit will drop-off and pick-up patrons at the temporary terminal until the new Transbay Center is finished.
Already, riders long accustomed to the accessible location of the terminal relative to the city’s Financial District say they’ll miss the quick walk to the bus stop.
The new temporary Transbay Terminal at Beale and Howard Sts. will be in use until the new permanent Transbay Center is built. (Photo by Vanessa Guerra/ CALIFORNIA BEAT)
“The terminal was central and close to everything,” Smedley, the AC Transit rider, said. “At the new terminal, some buses are on the street, and in the meantime, you’ll miss your bus.”
She looks forward to the new permanent Transbay Center, referred to as “the Grand Central Station of the West,” when it opens for business in seven years.
Its backers have pegged the project as a magnificent rebirth of the original concept of the Transbay Terminal: to provide a regional transportation center connecting different parts of the state to the Bay Area and San Francisco.
The new terminal will boast five levels, including two beneath street level for Caltrain and California High Speed Rail, a main concourse level for people featuring shops, restaurants and a spacious gathering hall for passengers, and an elevated bus deck for AC Transit, Greyhound and MUNI.
On the roof of the new center: a 5.4-acre rooftop park to greet the lunchtime crowd and newly-arrived travelers from around the state. Accompanying the terminal will be a towering skyscraper designed by architectural firm Pelli Clark Pelli that could — if the city allows it to be built to the planned height of 1,200 feet — soar to become the tallest structure in the city’s skyline.
The TJPA estimates the terminal will handle 100,000 passengers every weekday and host 45 million people every year, projections that officials hope will hold true, unlike those made in 1936. The center, sans the Caltrain Downtown extension and state high speed rail service, will open in 2017, according to Authority projections.
“They say it’s going to take seven years; I say it’s going to take more like 10,” Smedley quipped. “We’ll never get home.”
Contact Tim Jue and Vanessa Guerra at news@californiabeat.org.



















